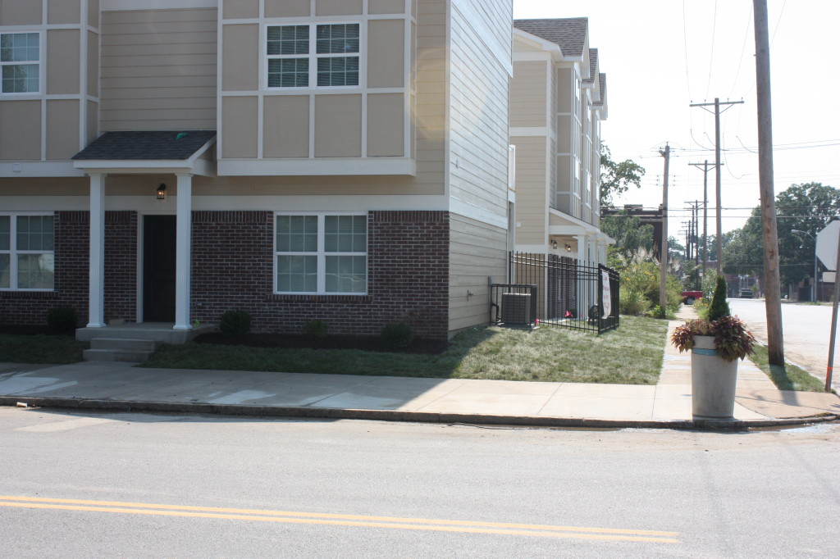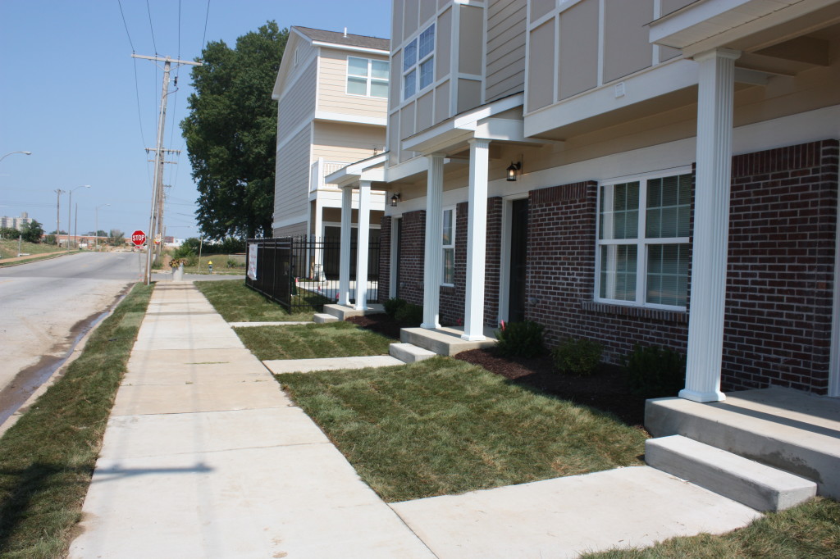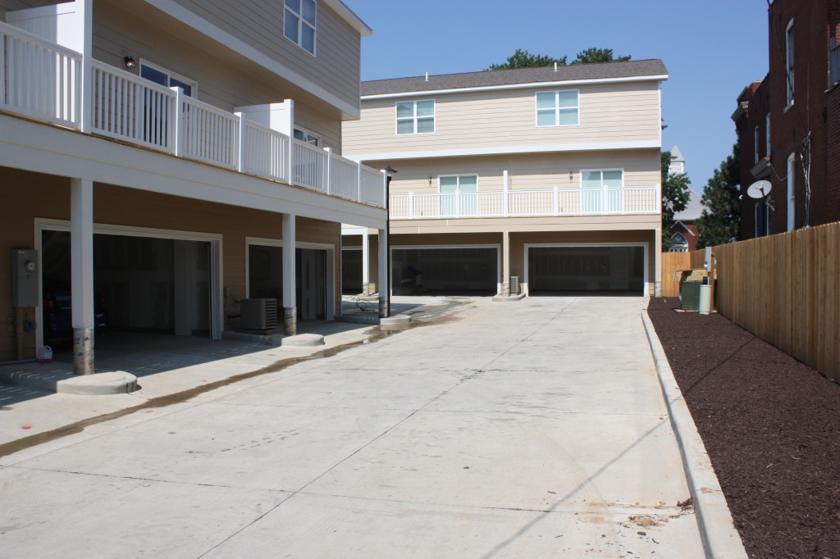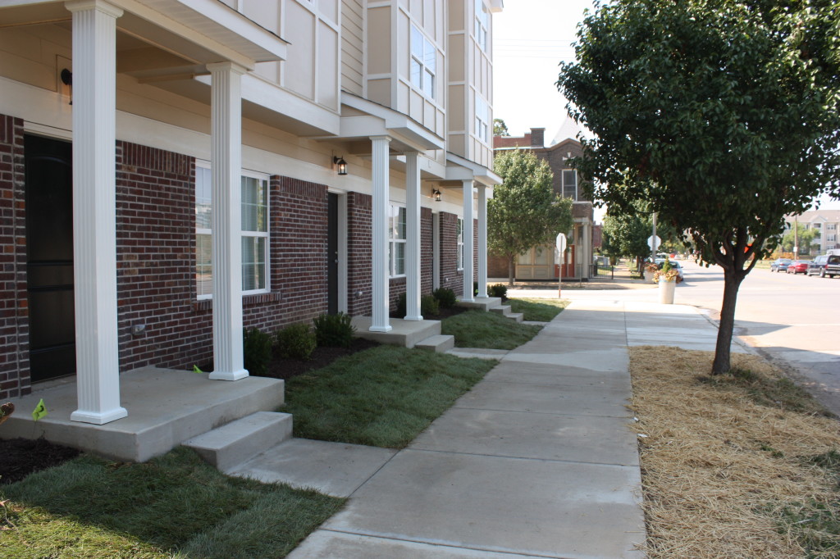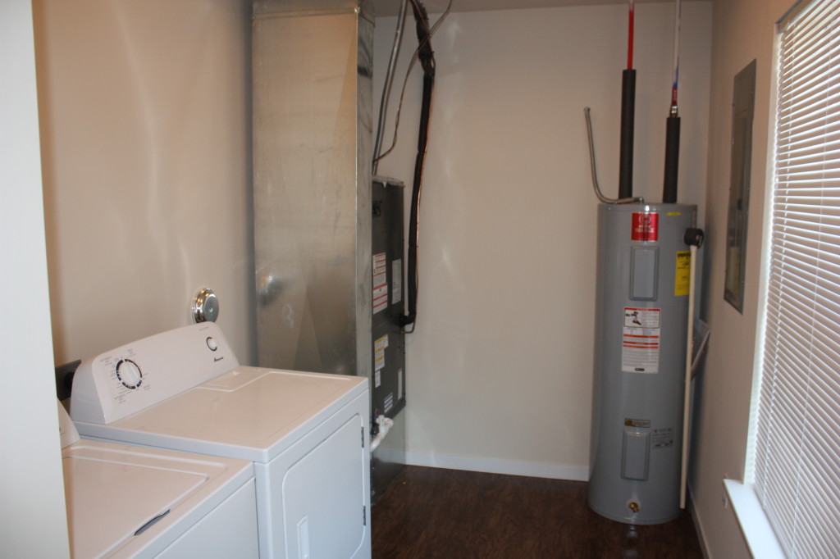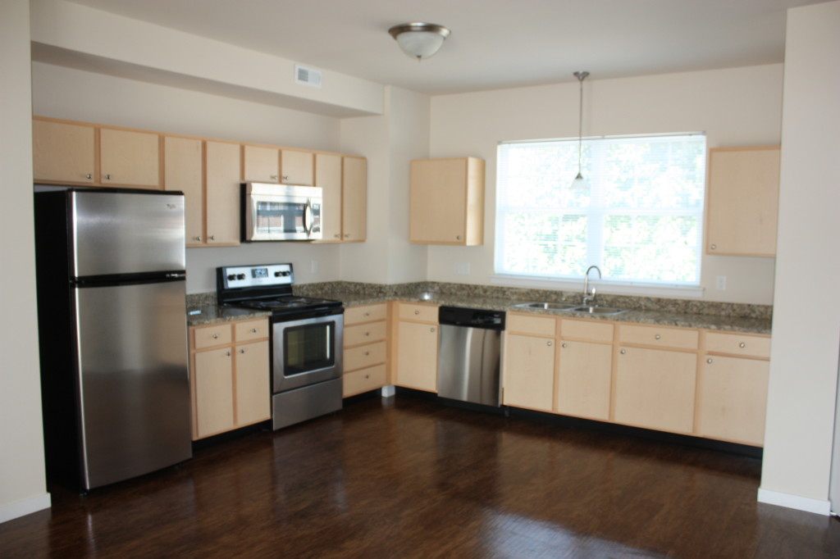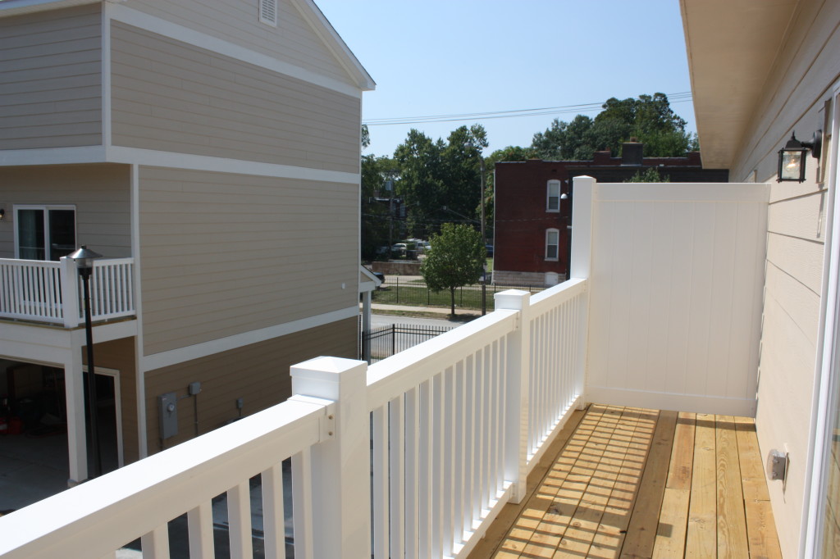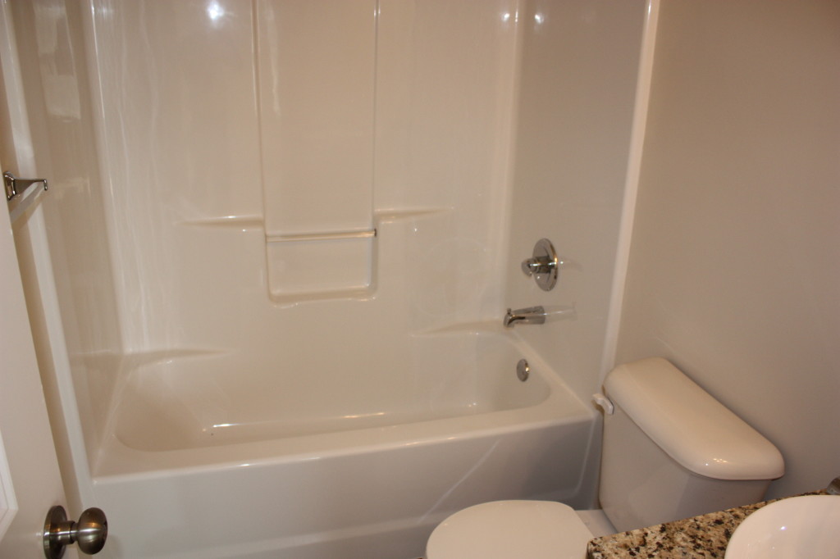Developer Jeff McCurdy with Above All Development has completed his first project, which are 6 townhomes located at 4350 Chouteau in the Forest Park Southeast neighborhood. The 1,332 square foot, 2 bedroom and 2.5 bathroom townhouses will rent for approximately $1,600 per month. The townhomes are loaded with amenities such as a two-car attached garage, a large second floor deck, granite counter tops, stainless appliances, walk-in closets, vinyl wood plank flooring throughout, and a washer and dryer in each unit.
When asked why this location was right for his development, McCurdy said, “The continued job growth of the surrounding medical community as well as significant growth to the retail located off Manchester makes this location ideal for this type of development. This project provides quick access for medical professionals, as well as SLU and Washington University students, while at the same time providing residents an opportunity to live in a tightly knit community, which Forest Park Southeast offers.”
McCurdy gave us a tour of the new town home development and we wanted to share our photos. Potential residents can contact McCurdy directly at jeff.mccurdy@mlpllc.com.
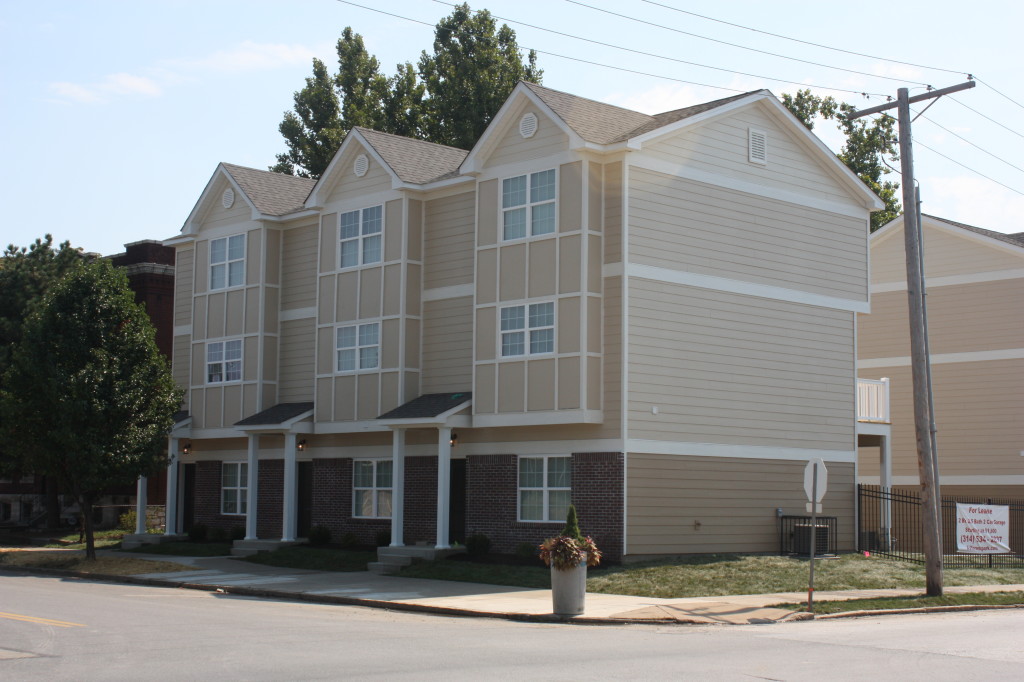
The town homes sit on the corner of Chouteau and Tower Grove, one block from the future I-64 Tower Grove Interchange.
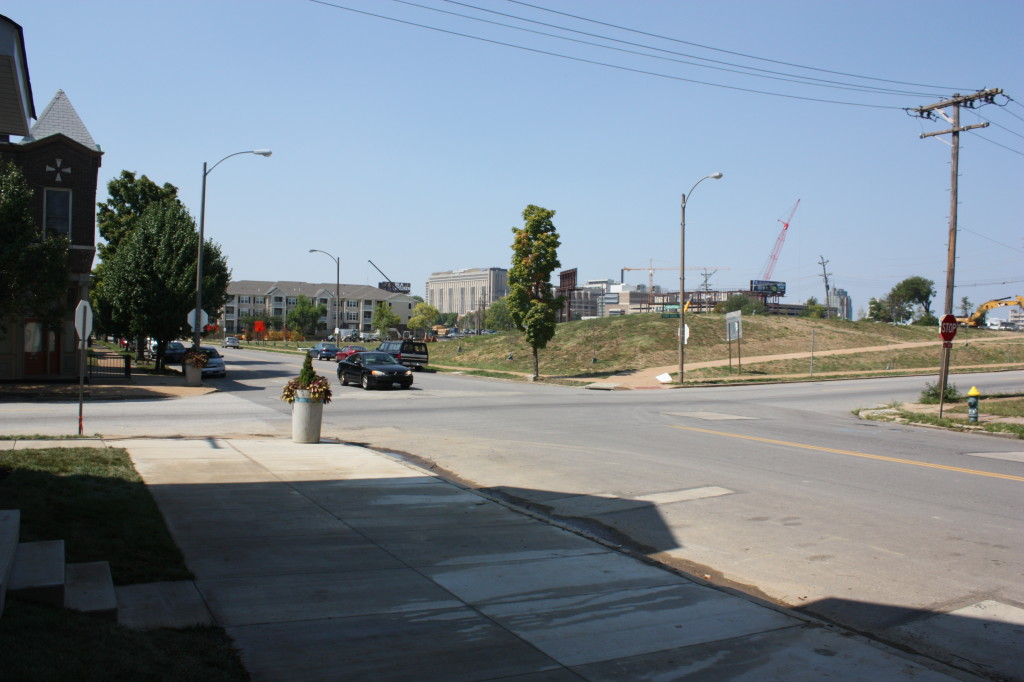
The town homes are a short walk from Barnes-Jewish Hospital and the Medical Centers nearby. Also Chouteau Park is right across the street.
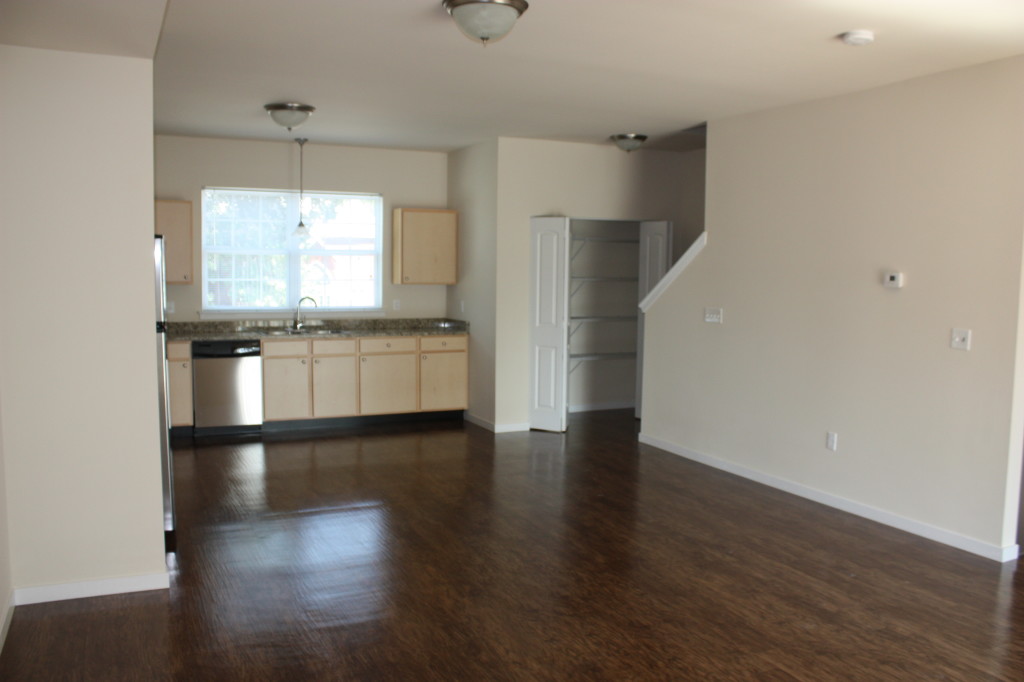
The open floor plan allows creativity and personalization within the space. Also, the 2nd floor has vinyl wood plank floors throughout.
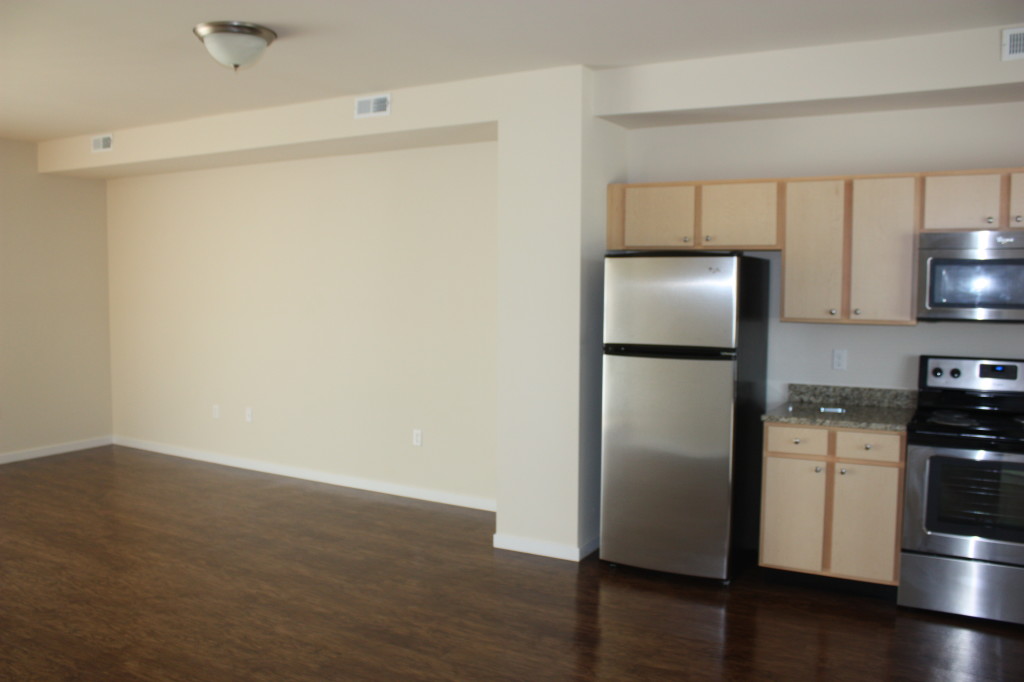
The 2nd floors open floor plan has plenty of wall space and sliding glass doors that lead to the large second floor deck.
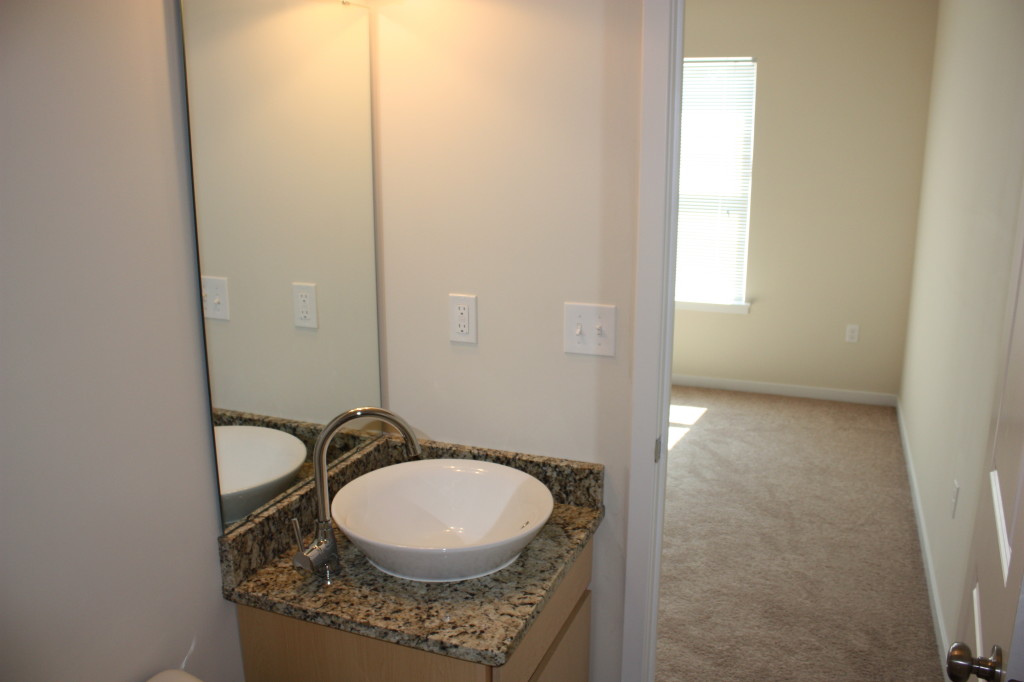
Both 3rd floor bedrooms have bathrooms attached. All 3 bathrooms throughout the unit have granite counters, and modern raised bowl-style sinks.

